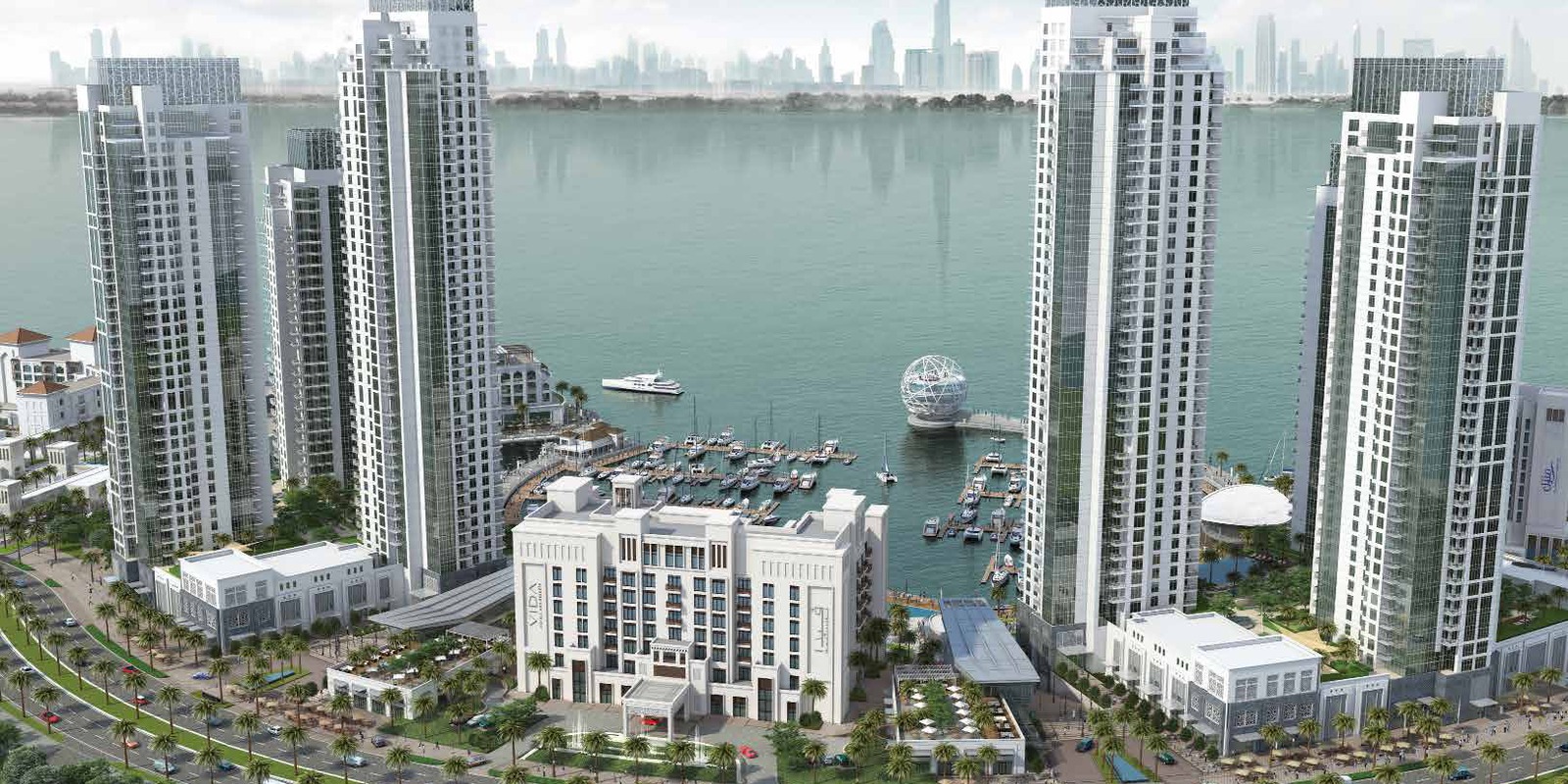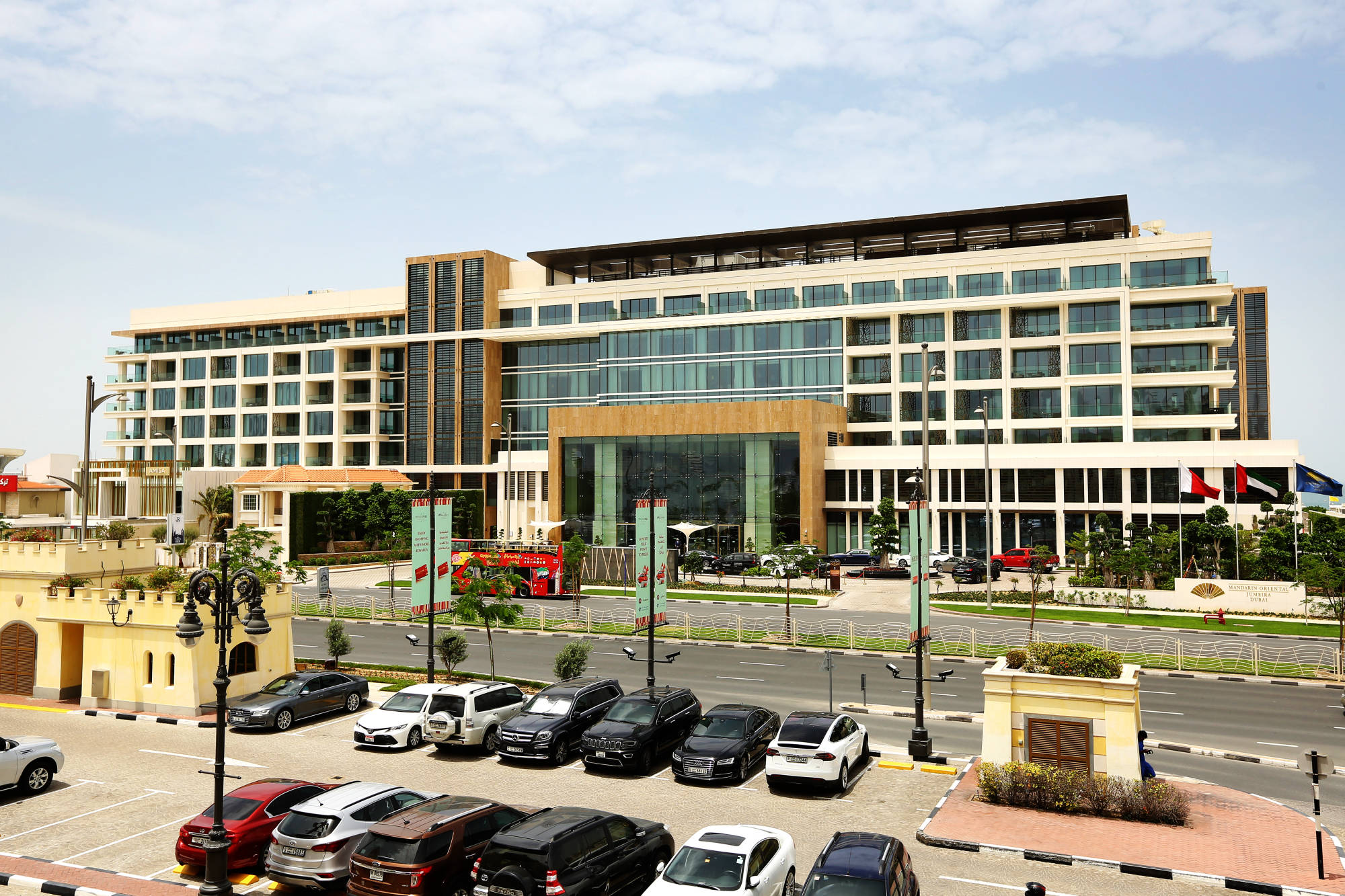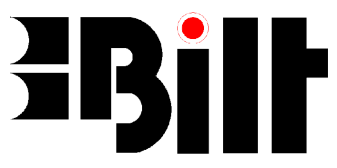
The Peninsula – Plot “C” at Business Bay, Dubai
Project Name : The Peninsula – Plot “C” at Business Bay, Dubai
Client : M/s.Select Global Development Limited on behalf of “Capitol 5 Ltd
Consultant : M/s.BSBG / M/s.Dubai Consultant
Main Contractor : M/s.Al Basti & Muktha LLC
Project Completion : 2nd Quarter of 2026
BUILT UP AREA = 2,255,942 SQ.FT.
This residential tower is located on Plot No.”C” at Business Bay, Dubai. The project consists of Two Common Basement + Ground Floor + 3 Podiums + 48+R (Two Towers), 1 No. Office Building (G+7+R), 2 Nos. Loft Buildings (G+4), 1 No.F&B Market (G+1).
Electrical works consists of complete power distribution from 13 Nos. 1500 KVA & 3 Nos. 1000KVA Transformers & 2 Nos. 2000 KVA Generator set. This includes 3400 meters of bus risers and approx. 104 km. of power cables. Scope of ELV system includes Fire Alarm System (12,300 devices), Central Battery System (6,400 fixtures), Lighting Control System (2070 sensors), Structured Cabling System (8,000 RJ45 points), Security System (1,200 cameras + 255 Nos. Card readers), Video Intercom System (1,037 units). Electrical scope also includes 60,000 Nos. light points. Total connected load is 24 MW.
Central Air conditioning System consists of supply and installation of Chilled Water Pumps (27 Nos), Chilled Water pipe work system, Duct work, Fan Coil units (2,950 Nos), Heat Exchanger (5 Nos Empower + 8 Nos. Pressure break), FAHUs/AHUs (21Nos), Smoke Ventilation System and Building Management System. The cooling requirement is served by Empower District Cooling network facilitated by an energy transfer station at Basement level. The total building cooling load is 3,700 TR with cold side temperature of 4.50C (in)/13.50C (out).
Plumbing, Firefighting and LPG works comprises of drainage system, 90 km. of Cold and Hot water pipe work with 1458 nos Electric Water Heaters in 1009 Apartments + 16 Lofts. Scope of Fire Protection includes automatic sprinklers (22,052 nos) and wet riser fire protection systems, preaction, foam deluge and, gaseous fire suppression systems. LPG works comprises of tie in with infrastructure, PRMS and distribution network to 1009 Apartments + 16 Lofts. LPG works comprises 1000USG (2nos) above ground tanks, Vaporizers, PRMS and distribution network to 1009 Apartments + 16 Lofts.





















