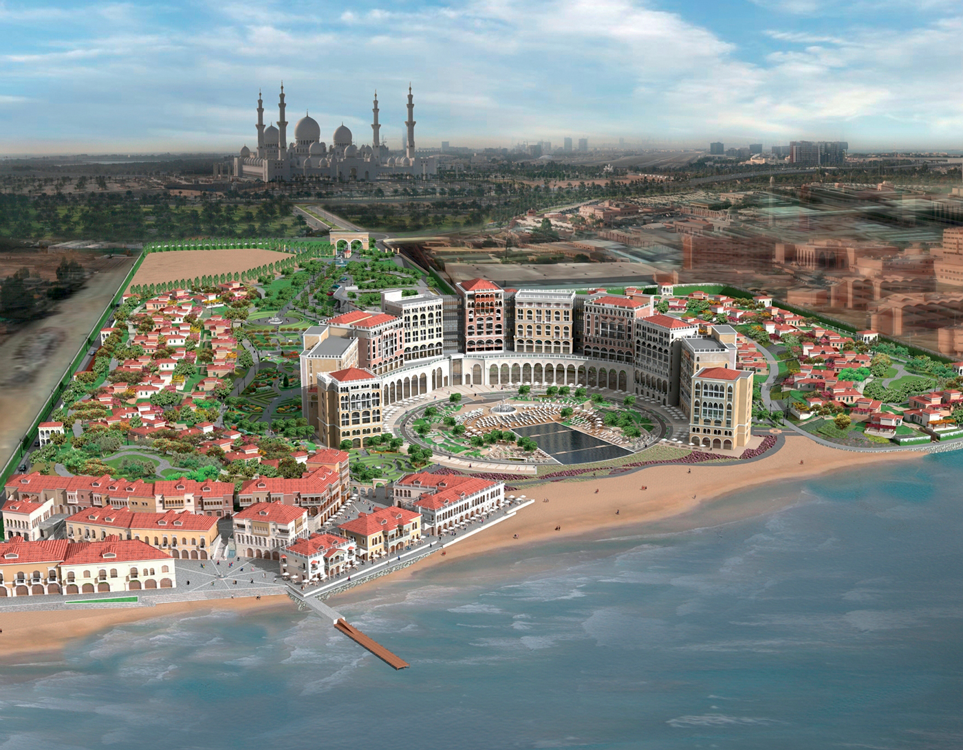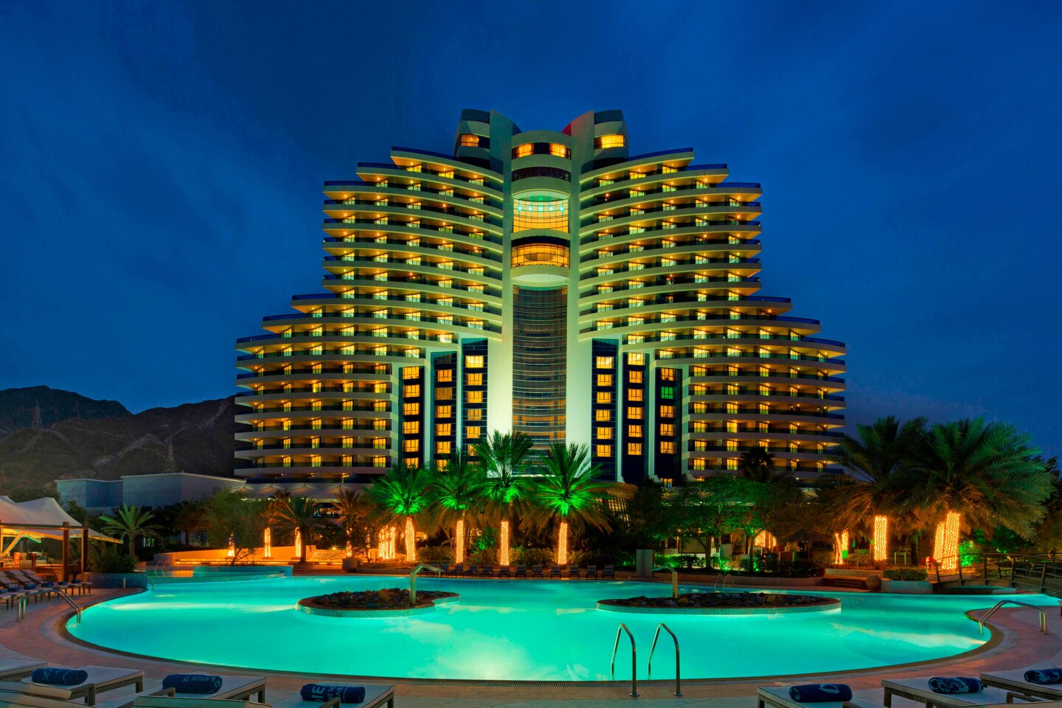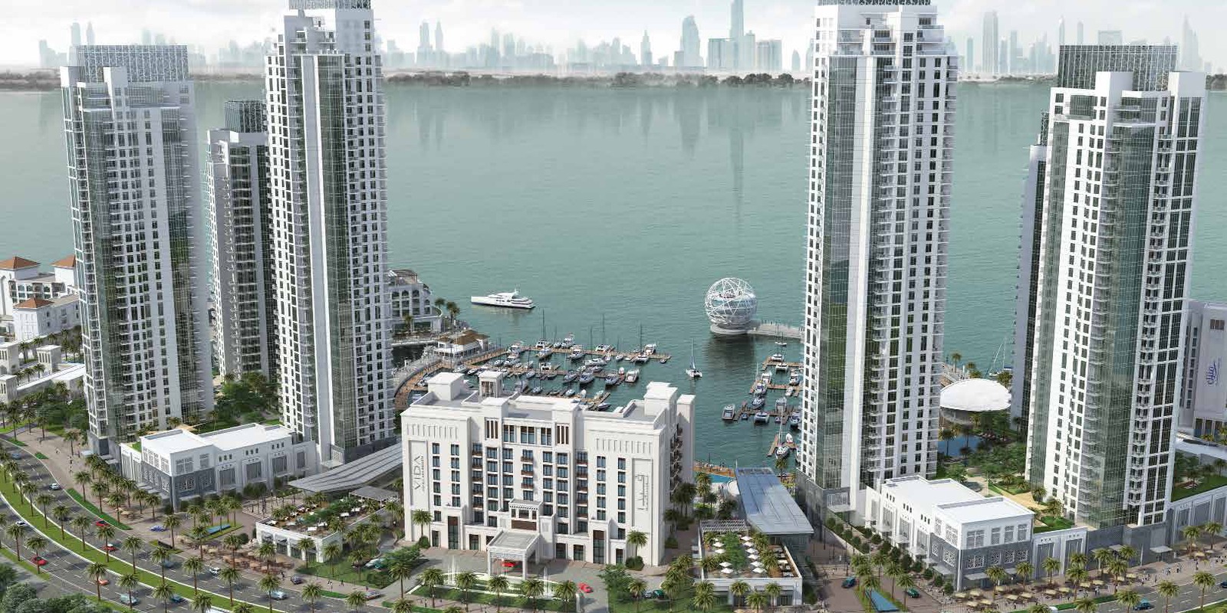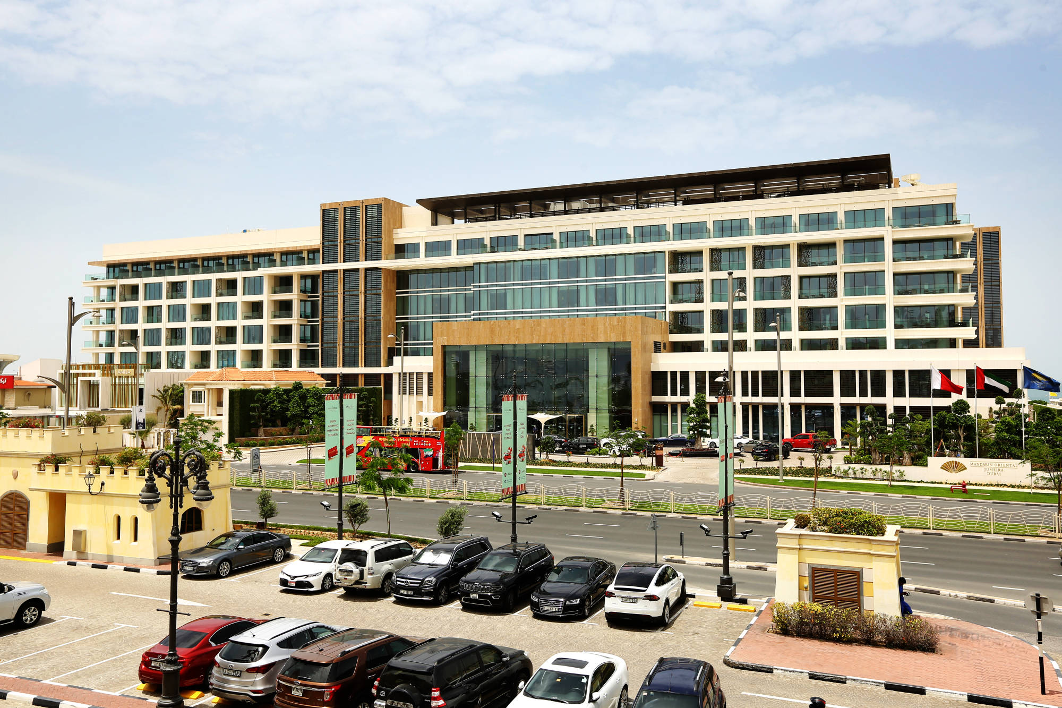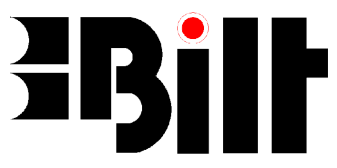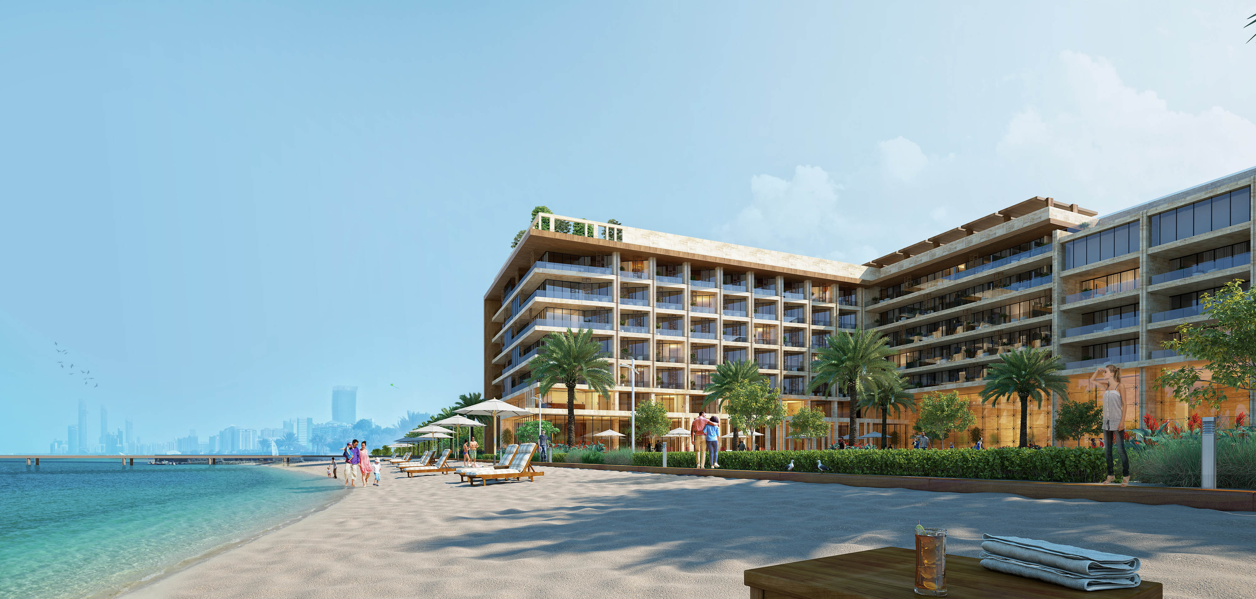
R1010 – Jumeirah Beach Resort & Spa (Mandarin)
Project Name : R1010 – Jumeirah Beach Resort & Spa (Mandarin)
Client : M/s.Wasl
Consultant : DAR/IBA
Main Contractor : M/s. Al Basti & Muktha LLC
Project Completion : January 2019
BUILT UP AREA = 857,094 SQ.FT.
The project comprises of a 7 storey (2B+G+6+R) structure having a U shape and end wings with narrow floor plate on the sides and wider plate in the center. The semi enclosed Courtyard overlooks the beach side and has swimming pool and landscape at Ground level.
Services and controls are provided to maintain the internal environment over a wide range of occupancy patterns. The mechanical services are fully automated linked back to centrally monitored BMS PC system.
Flexibility to alter set point parameters to achieve optimum human comfort will be offered within individual guest bedroom/suites.
Central Air conditioning System with supply and installation of Chilled Water pipe work system, G.I. duct work, indoor fan coil units, FAHUs, AHUs and Smoke Ventilation System.
The chilled water is supplied by 9 x 350TR Chillers (8 duty + 1 standby). The total building installed TR is 3150 TR with
cold side temperature of 5.550C (in)/12.220C (out). The Chillers are located on Roof.
Electrical installation with 14 x 1500 KVA Transformers and 14 MDBS.
2 Nos. 1500 KVA Standby Generators, 65kVA + 165kVA UPS for critical loads.
LPG system comprises of LPG storage tank, Gas detection panel, Vapourizer and detection network with gas meters.
Fire Fighting System, Lightning Protection and Earthing System.


