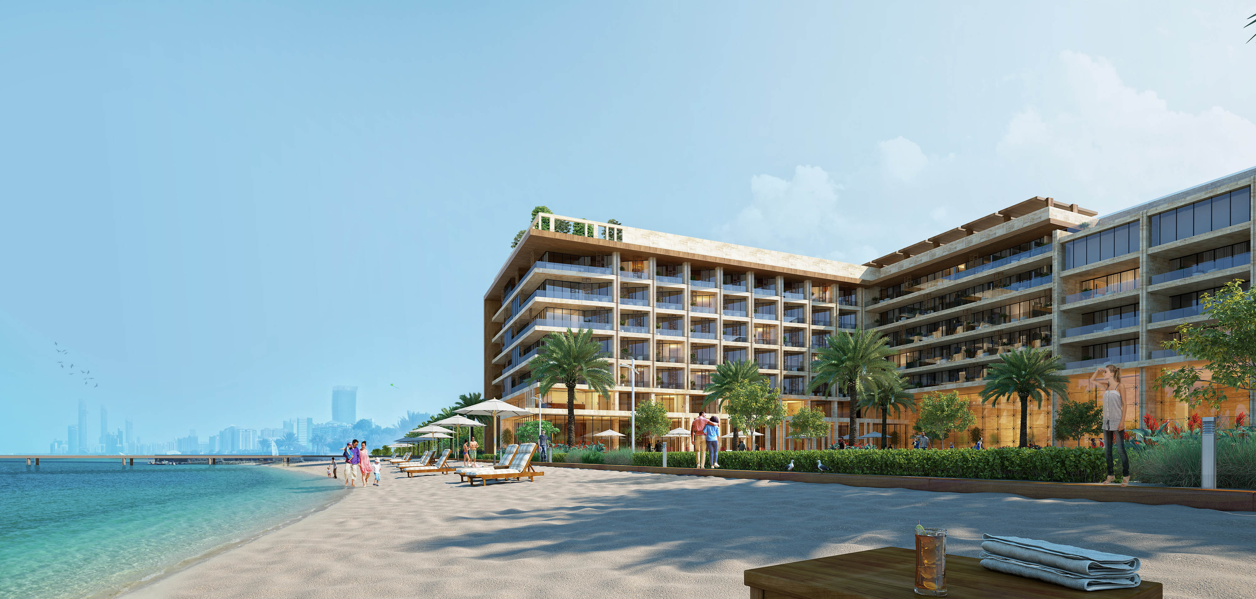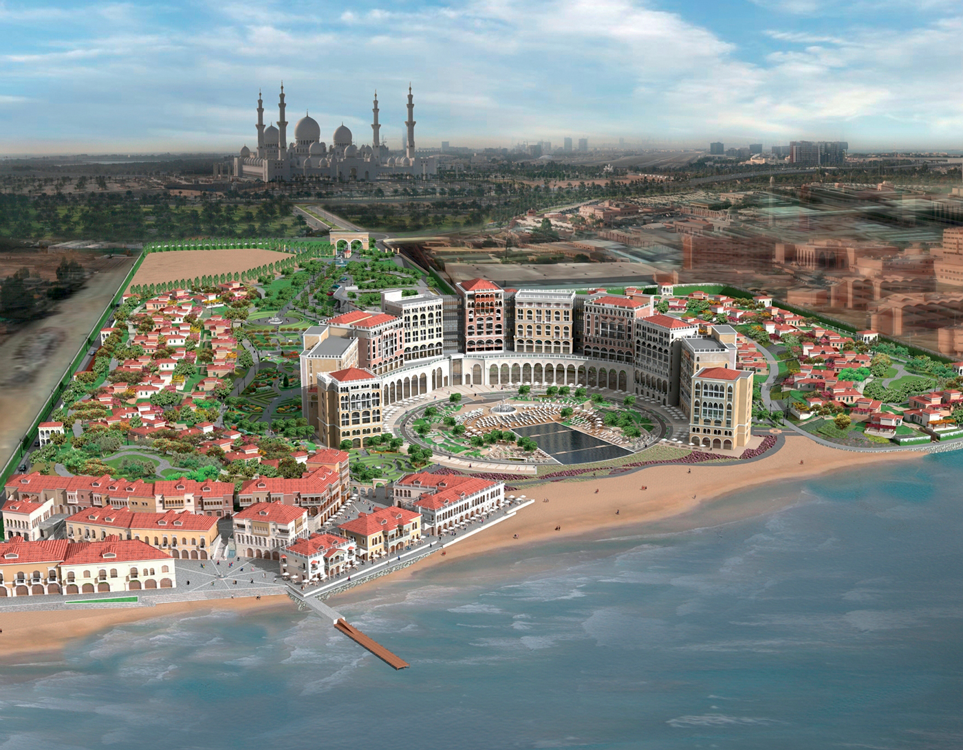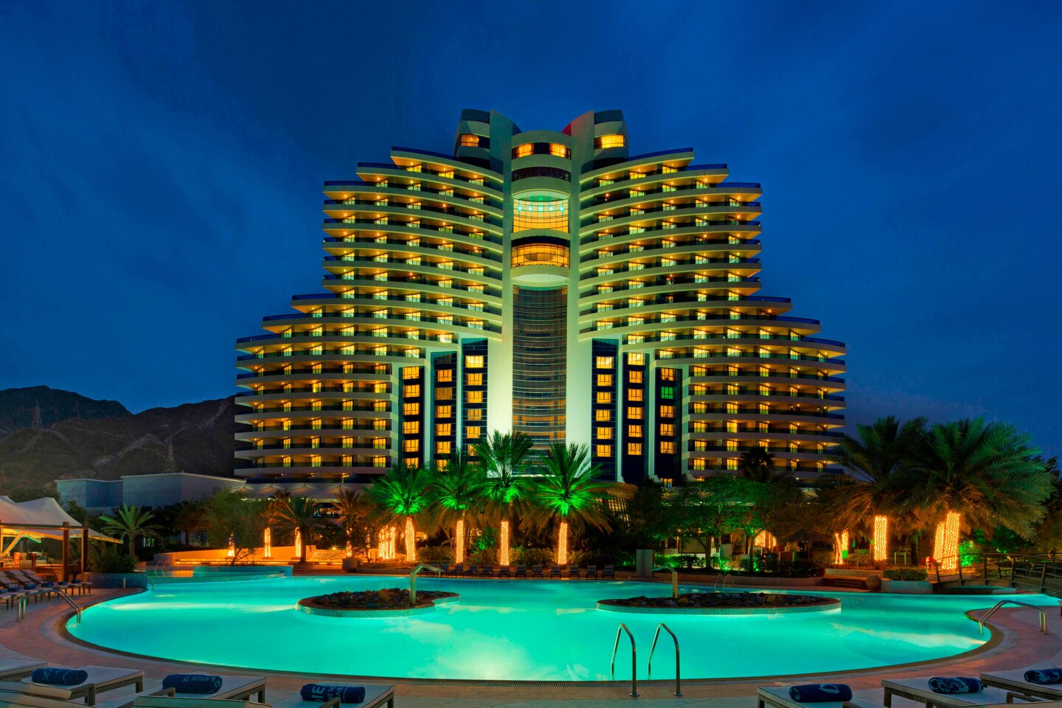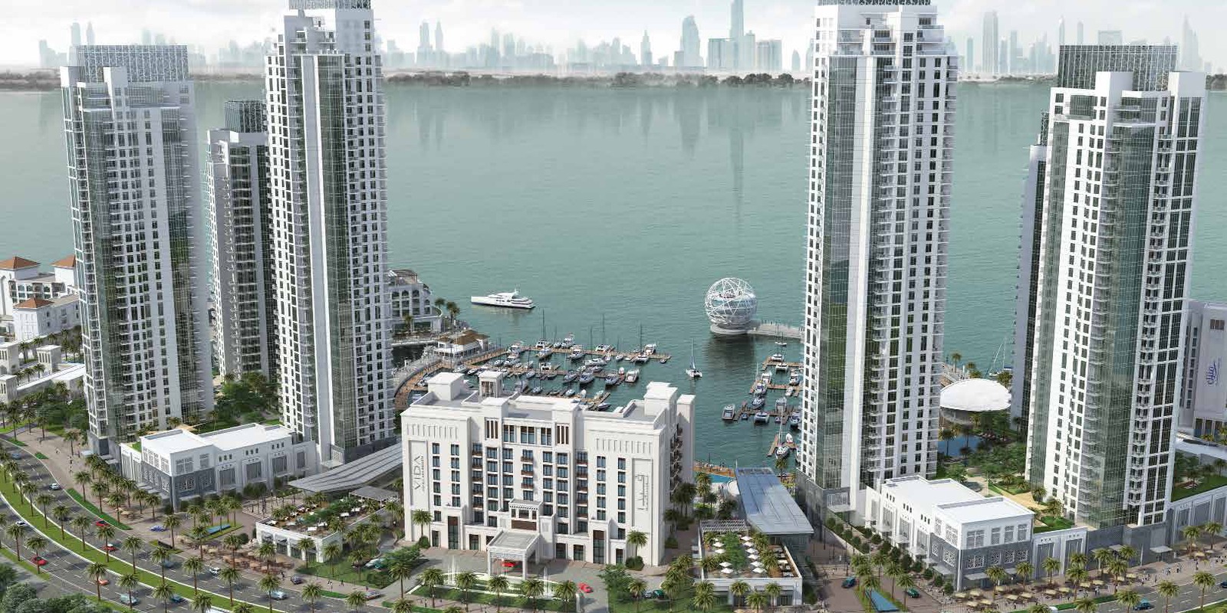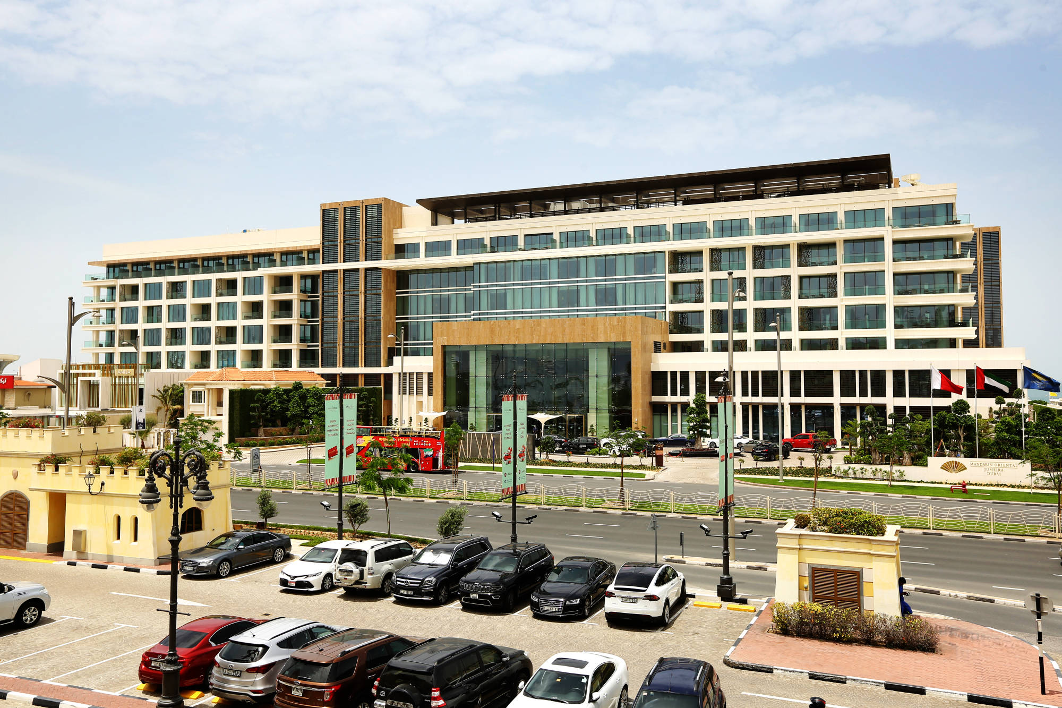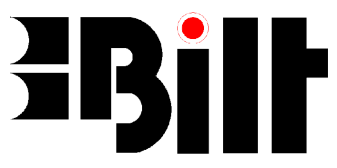
JW Marriott Marquis Hotel
Project Name : JW Marriott Marquis Hotel
Client : M/s Emirates
Consultant : M/s Archgroup
Main Contractor : M/s Brookfield Multiplex
BUILT UP AREA = 3,270,000 SQ.FT.
The Project comprises two towers of hotel upon 6 levels of podium, 2 sub-grade basement levels primary allocated for parking and service plant rooms.
The 2 hotel towers is of 76 stories each which are served from plant rooms at 7 levels.
The hotel tower consist of 1632 Guest Rooms including 2 Nos. presidential suites and 2 Nos. Roof Top Restaurants.
The total chilled water tonnage is 6840 TR and Electrical load is 26.4 Mega Watts.

