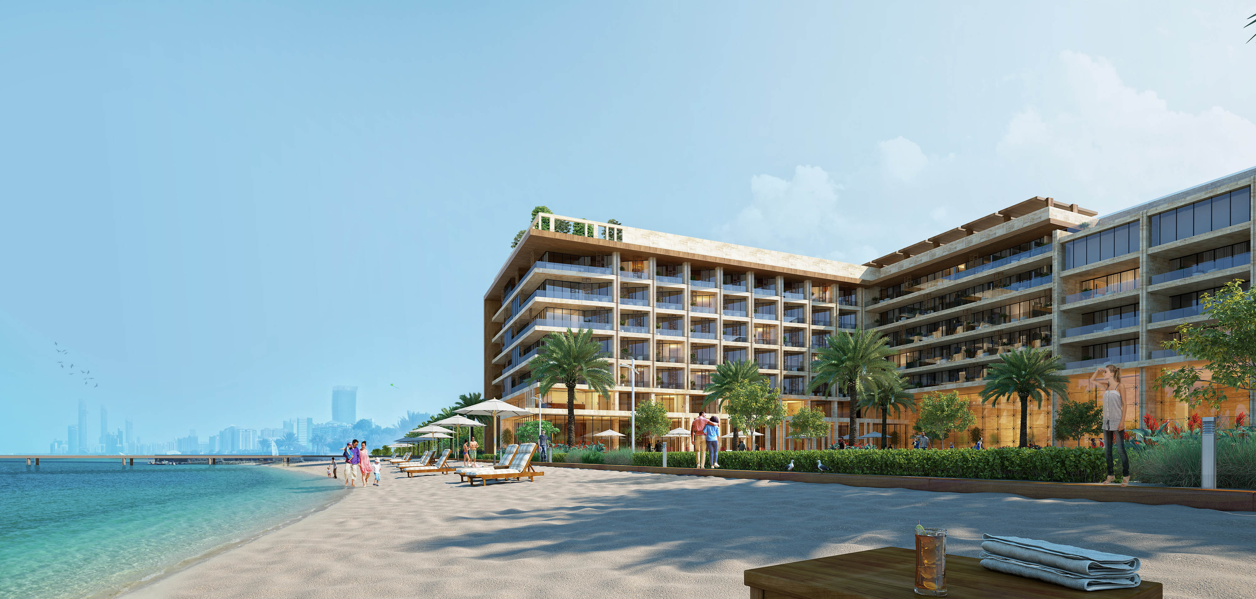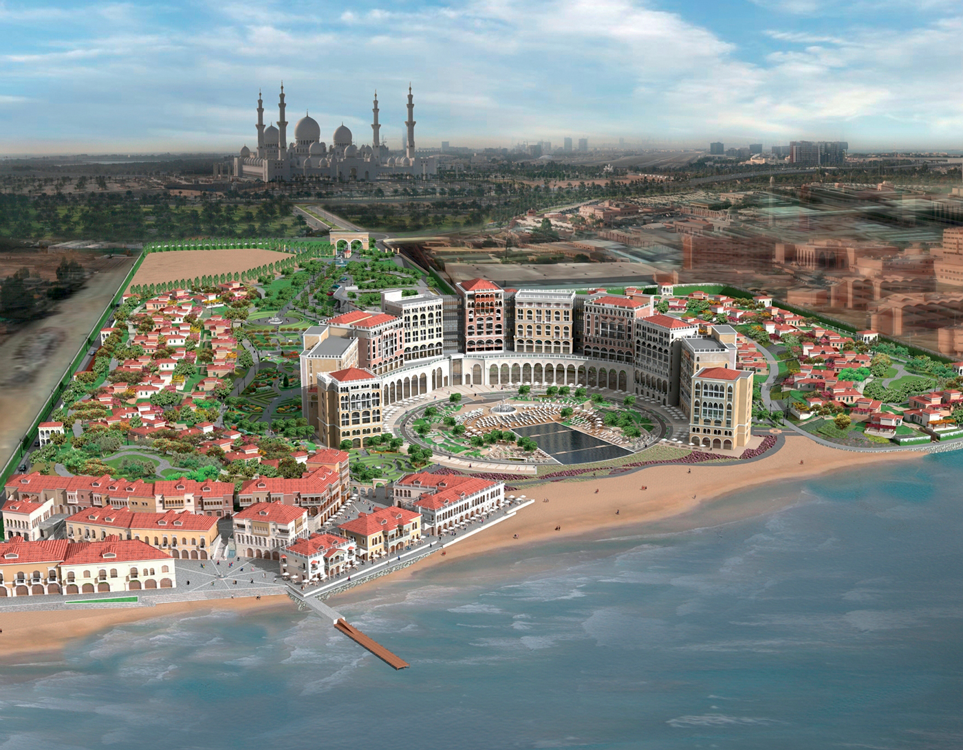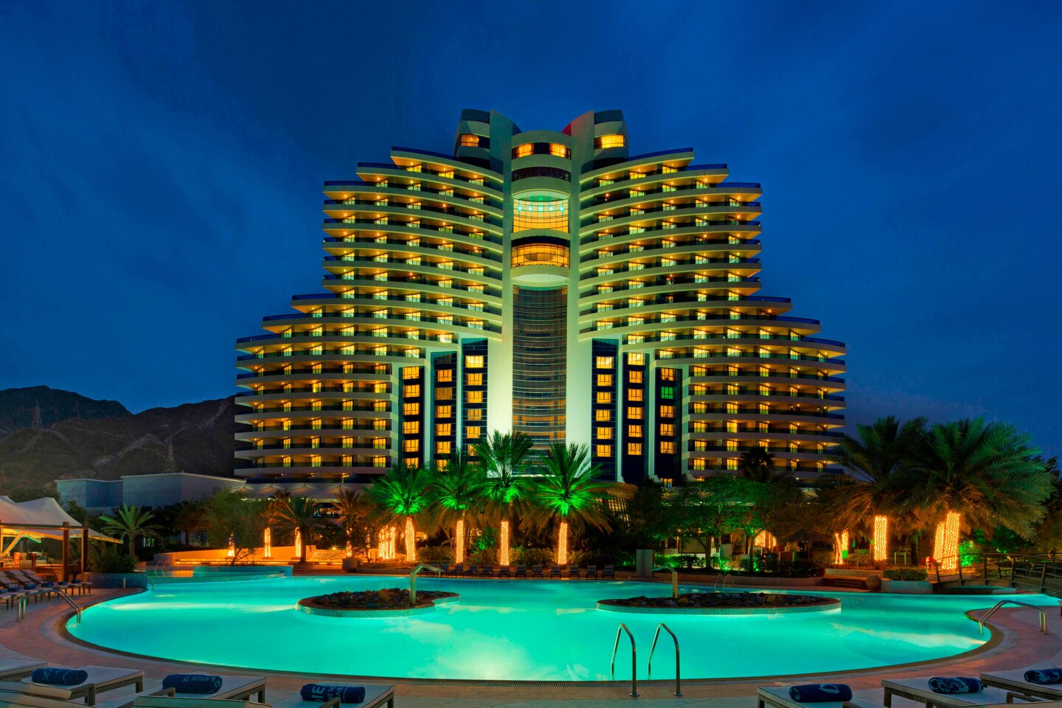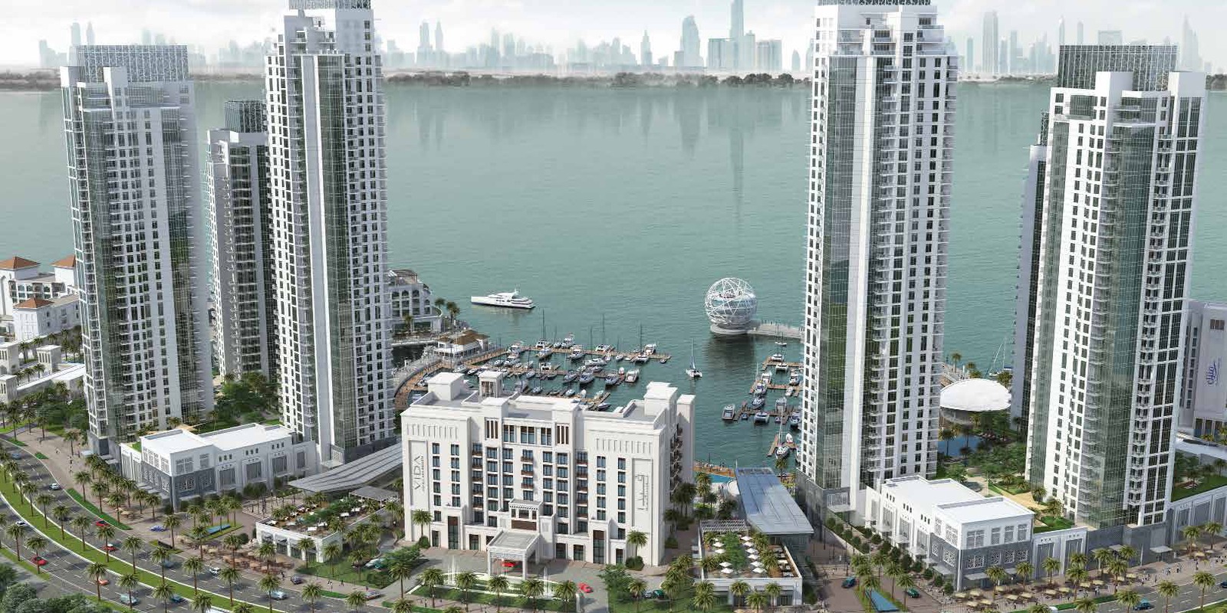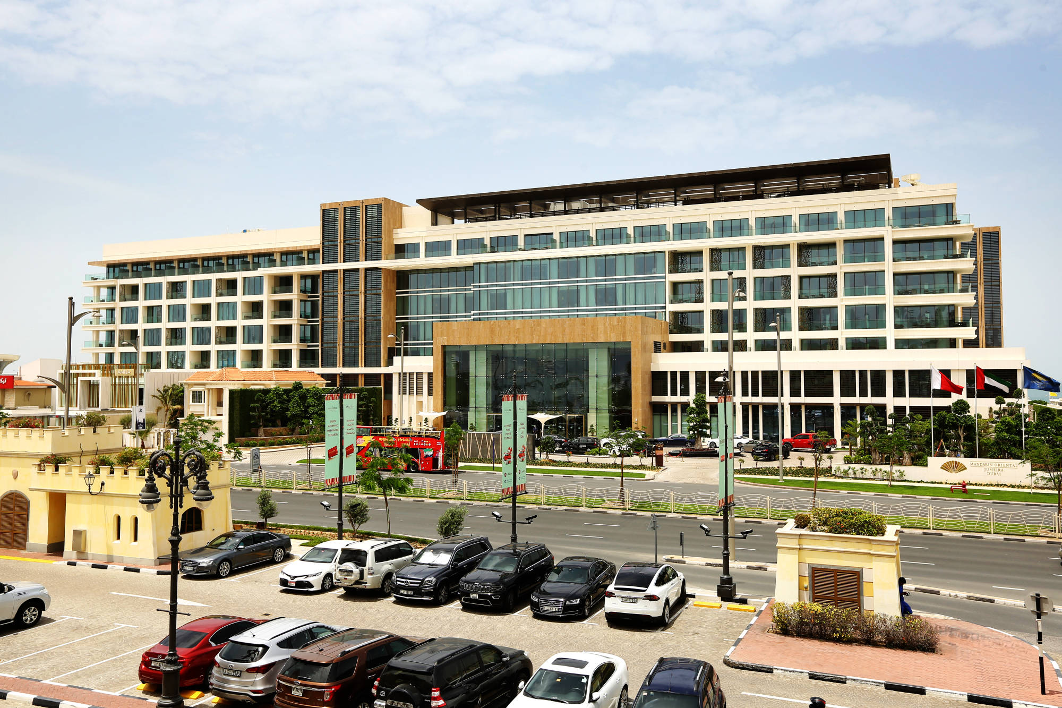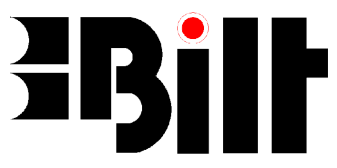
Hyatt Regency Dubai Creek Heights
Project Name : Hyatt Regency Dubai Creek Heights
Client : M/s Wasl LLC
Consultant : M/s RMJM
Main Contractor : M/s. Al Basti & Muktha LLC
BUILT UP AREA = 2,280,348 SQ.FT.
The project comprises two towers, serviced apartment and hotel upon a 3- level podium with four sub-grade basement levels primarily allocated for parking and services plant rooms.
The apartment tower has 44 stories of apartments which are served from plant rooms at levels 3, 20 and 44.
The hotel tower has 35 stories of guest rooms and suites. The hotel is served from plant rooms at levels 3, 32 and 35.
The total chilled water tonnage is 4550 TR and Electrical load is 19.2 Mega Watts.

